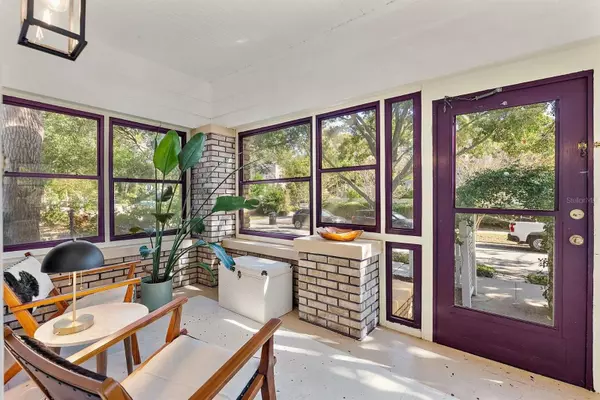
3 Beds
2 Baths
1,648 SqFt
3 Beds
2 Baths
1,648 SqFt
Open House
Thu Nov 20, 4:30pm - 6:30pm
Sat Nov 22, 1:00pm - 3:00pm
Sun Nov 23, 1:00pm - 3:00pm
Key Details
Property Type Single Family Home
Sub Type Single Family Residence
Listing Status Active
Purchase Type For Sale
Square Footage 1,648 sqft
Price per Sqft $455
Subdivision Edina Garden Of Eden Lot 12
MLS Listing ID TB8448401
Bedrooms 3
Full Baths 2
HOA Y/N No
Year Built 1925
Annual Tax Amount $10,014
Lot Size 5,662 Sqft
Acres 0.13
Lot Dimensions 50x120
Property Sub-Type Single Family Residence
Source Stellar MLS
Property Description
A welcoming enclosed front porch offering an additional 192 square feet sets the tone, leading into a spacious living room filled with natural light and wood-burning fireplace. Just beyond, a dedicated dining area provides the perfect setting for hosting gatherings and family meals.
The renovated kitchen seamlessly combines style and function, featuring modern finishes, wood cabinets and stainless steal appliances. A dedicated office just off the laundry area provides the perfect space for remote work or creative pursuits.
The backyard provides the perfect outdoor entertaining space, complete with new lush landscape design, green space, irrigation system, paver patio, and fully fenced yard.
Located just minutes from Downtown St. Petersburg and the vibrant Edge District, you'll have effortless access to top-rated restaurants, cafes, boutiques, entertainment, and everything that makes St. Pete one of Florida's most beloved cities.
Additional Highlights: Fresh interior paint (2024), Light fixtures & fans (2024), Back & garage doors (2025), Fully enclosed fence (2025), Roof (2019), HVAC (2021), Electrical (2024), Water Heater (2025). Flood Zone X—no flood insurance required.
Location
State FL
County Pinellas
Community Edina Garden Of Eden Lot 12
Area 33705 - St Pete
Zoning NS
Rooms
Other Rooms Den/Library/Office, Formal Dining Room Separate
Interior
Interior Features Ceiling Fans(s), Crown Molding, High Ceilings, Primary Bedroom Main Floor, Solid Wood Cabinets, Thermostat, Window Treatments
Heating Central, Electric
Cooling Central Air
Flooring Tile, Wood
Fireplaces Type Wood Burning
Furnishings Negotiable
Fireplace true
Appliance Convection Oven, Cooktop, Dishwasher, Dryer, Range, Range Hood, Refrigerator, Tankless Water Heater, Washer
Laundry Inside, Laundry Room
Exterior
Exterior Feature Storage
Parking Features Curb Parking, Driveway, Garage Faces Side, Alley Access, Parking Pad
Garage Spaces 1.0
Fence Wood
Utilities Available Cable Connected, Electricity Connected, Natural Gas Connected, Sewer Connected, Water Connected
Roof Type Shingle
Porch Covered, Enclosed, Front Porch
Attached Garage false
Garage true
Private Pool No
Building
Lot Description City Limits, Sidewalk, Street One Way, Paved, Corner Lot
Entry Level One
Foundation Crawlspace
Lot Size Range 0 to less than 1/4
Sewer Public Sewer
Water Public
Structure Type Vinyl Siding,Frame,Wood Siding,Brick
New Construction false
Schools
Elementary Schools Woodlawn Elementary-Pn
Middle Schools John Hopkins Middle-Pn
High Schools St. Petersburg High-Pn
Others
Senior Community No
Ownership Fee Simple
Acceptable Financing Cash, Conventional, FHA
Listing Terms Cash, Conventional, FHA
Special Listing Condition None
Virtual Tour https://vimeo.com/1138701771?share=copy&fl=sv&fe=ci


Find out why customers are choosing LPT Realty to meet their real estate needs






