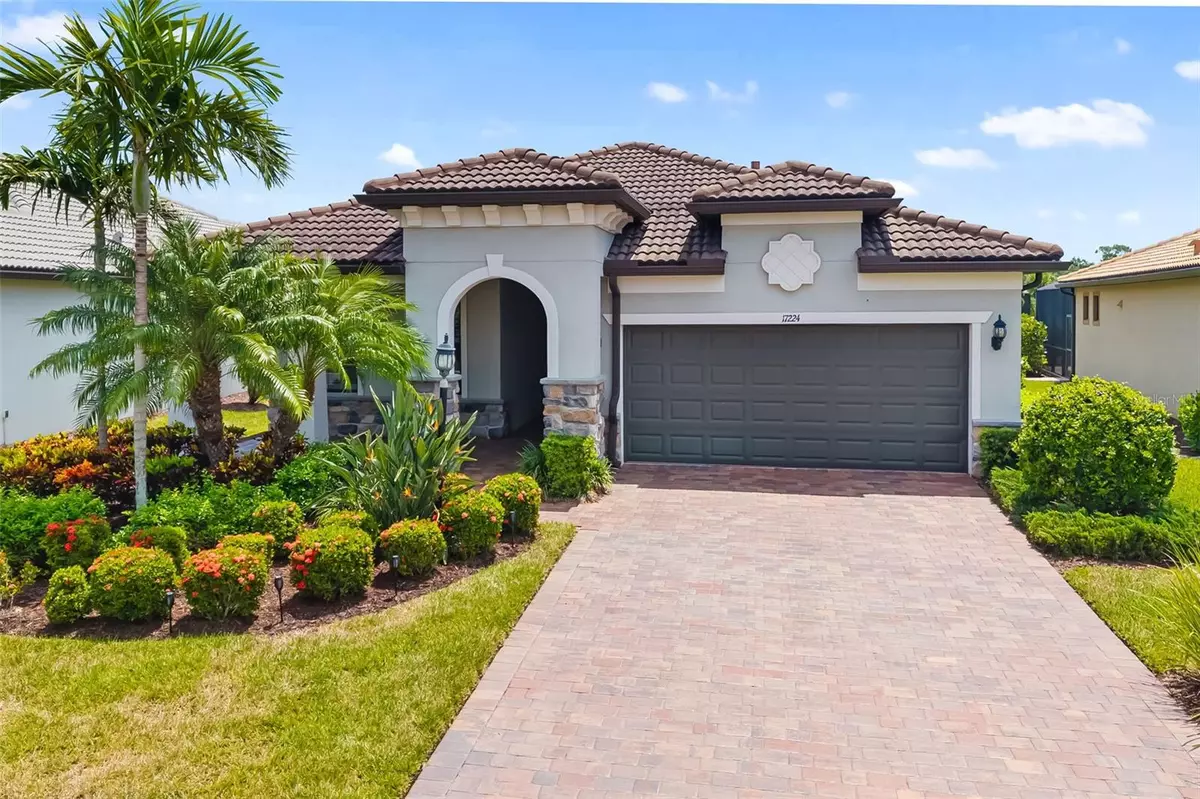2 Beds
2 Baths
2,000 SqFt
2 Beds
2 Baths
2,000 SqFt
Key Details
Property Type Single Family Home
Sub Type Single Family Residence
Listing Status Active
Purchase Type For Sale
Square Footage 2,000 sqft
Price per Sqft $337
Subdivision Del Webb Ph Ii Subphases 2A, 2B & 2C
MLS Listing ID A4662541
Bedrooms 2
Full Baths 2
HOA Fees $1,402/qua
HOA Y/N Yes
Annual Recurring Fee 5608.0
Year Built 2018
Annual Tax Amount $10,058
Lot Size 7,405 Sqft
Acres 0.17
Property Sub-Type Single Family Residence
Source Stellar MLS
Property Description
Location
State FL
County Manatee
Community Del Webb Ph Ii Subphases 2A, 2B & 2C
Area 34202 - Bradenton/Lakewood Ranch/Lakewood Rch
Zoning PD-R
Rooms
Other Rooms Den/Library/Office, Inside Utility
Interior
Interior Features Ceiling Fans(s), Crown Molding, Eat-in Kitchen, High Ceilings, Open Floorplan, Solid Wood Cabinets, Split Bedroom, Stone Counters, Walk-In Closet(s)
Heating Central
Cooling Central Air
Flooring Carpet, Tile
Fireplace false
Appliance Convection Oven, Dishwasher, Disposal, Dryer, Gas Water Heater, Kitchen Reverse Osmosis System, Microwave, Range, Range Hood, Refrigerator, Washer, Water Softener
Laundry Inside, Laundry Room
Exterior
Exterior Feature Rain Gutters, Sidewalk, Sliding Doors
Parking Features Driveway, Garage Door Opener, Golf Cart Parking
Garage Spaces 2.0
Community Features Buyer Approval Required, Clubhouse, Community Mailbox, Deed Restrictions, Fitness Center, Gated Community - Guard, Golf Carts OK, Irrigation-Reclaimed Water, Pool, Restaurant, Sidewalks, Tennis Court(s)
Utilities Available BB/HS Internet Available, Public
Amenities Available Clubhouse, Fitness Center, Gated, Pickleball Court(s), Pool, Spa/Hot Tub, Tennis Court(s)
View Y/N Yes
View Water
Roof Type Tile
Porch Covered, Rear Porch, Screened
Attached Garage true
Garage true
Private Pool No
Building
Lot Description In County, Landscaped, Sidewalk
Story 1
Entry Level One
Foundation Slab
Lot Size Range 0 to less than 1/4
Sewer Public Sewer
Water Public
Structure Type Block,Stucco
New Construction false
Others
Pets Allowed Number Limit, Yes
HOA Fee Include Guard - 24 Hour,Common Area Taxes,Pool,Escrow Reserves Fund,Insurance,Maintenance Structure,Maintenance Grounds,Management,Private Road
Senior Community Yes
Ownership Fee Simple
Monthly Total Fees $467
Membership Fee Required Required
Num of Pet 3
Special Listing Condition None
Virtual Tour https://poff-media-group.aryeo.com/sites/nxevgob/unbranded

Find out why customers are choosing LPT Realty to meet their real estate needs






