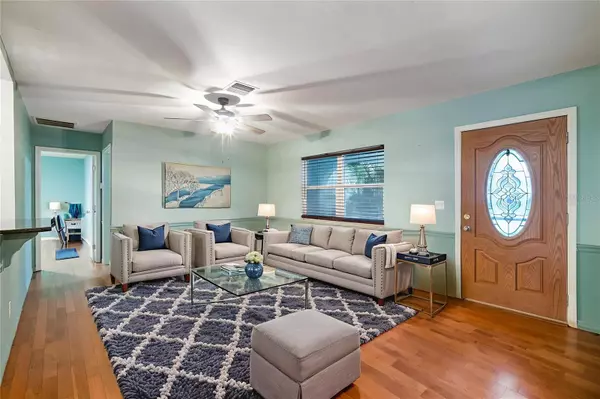3 Beds
2 Baths
1,576 SqFt
3 Beds
2 Baths
1,576 SqFt
Key Details
Property Type Single Family Home
Sub Type Single Family Residence
Listing Status Active
Purchase Type For Sale
Square Footage 1,576 sqft
Price per Sqft $284
Subdivision Shore Acres Sec 1 Twin Lakes Add
MLS Listing ID TB8411086
Bedrooms 3
Full Baths 2
Construction Status Completed
HOA Y/N No
Year Built 1974
Annual Tax Amount $6,477
Lot Size 0.420 Acres
Acres 0.42
Property Sub-Type Single Family Residence
Source Stellar MLS
Property Description
Inside, the split-bedroom floor plan offers a master suite with walk-in closet and private bath on one side, and two additional bedrooms with a hall bath on the other. Multiple living spaces include a living room, a separate family room, and a dining area that opens to the pool through sliding glass doors. The kitchen features a pass-through breakfast bar, making it easy to stay connected while entertaining. A spacious laundry room with side yard access adds convenience and storage.
This home is ready to enjoy now, with the flexibility to personalize over time. With its solid construction, great bones, and an unbeatable lot, it's a wonderful opportunity to make your own mark while enjoying the highly desirable Shore Acres lifestyle. Just minutes from Denver Park, Mangrove Golf Course, and Northeast Little League Park—and a short drive to downtown St. Petersburg—this is the place to create your perfect Florida home.
Location
State FL
County Pinellas
Community Shore Acres Sec 1 Twin Lakes Add
Area 33703 - St Pete
Direction NE
Rooms
Other Rooms Bonus Room
Interior
Interior Features Living Room/Dining Room Combo, Primary Bedroom Main Floor, Split Bedroom, Walk-In Closet(s)
Heating Electric, Natural Gas
Cooling Central Air
Flooring Laminate, Wood
Furnishings Unfurnished
Fireplace false
Appliance Disposal, Dryer, Gas Water Heater, Microwave, Range, Refrigerator, Washer
Laundry Electric Dryer Hookup, Laundry Room, Washer Hookup
Exterior
Exterior Feature Sliding Doors
Pool Gunite, In Ground
Utilities Available Cable Available, Electricity Connected, Natural Gas Connected, Public, Sewer Connected, Water Connected
View City
Roof Type Shingle
Garage false
Private Pool Yes
Building
Lot Description Cul-De-Sac, Flood Insurance Required, Irregular Lot, Landscaped, Level, Paved
Entry Level One
Foundation Slab
Lot Size Range 1/4 to less than 1/2
Sewer Public Sewer
Water Public
Structure Type Block,Stucco
New Construction false
Construction Status Completed
Others
Senior Community No
Ownership Fee Simple
Acceptable Financing Cash, Conventional, Owner Financing
Listing Terms Cash, Conventional, Owner Financing
Special Listing Condition None
Virtual Tour https://www.propertypanorama.com/instaview/stellar/TB8411086

Find out why customers are choosing LPT Realty to meet their real estate needs






