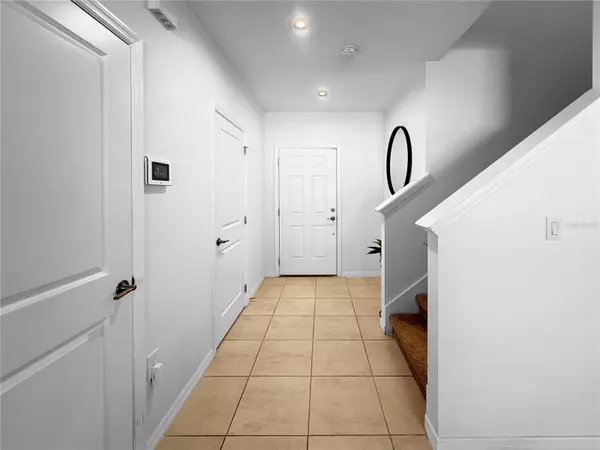3 Beds
3 Baths
1,864 SqFt
3 Beds
3 Baths
1,864 SqFt
Key Details
Property Type Single Family Home
Sub Type Single Family Residence
Listing Status Active
Purchase Type For Sale
Square Footage 1,864 sqft
Price per Sqft $214
Subdivision Southern Pines Ph 4
MLS Listing ID O6334843
Bedrooms 3
Full Baths 2
Half Baths 1
HOA Fees $105/mo
HOA Y/N Yes
Annual Recurring Fee 1260.0
Year Built 2022
Annual Tax Amount $5,216
Lot Size 5,227 Sqft
Acres 0.12
Property Sub-Type Single Family Residence
Source Stellar MLS
Property Description
This 3-bedroom, 2.5-bath beauty is vacant and move-in ready, featuring a modern two-story layout perfect for comfortable family living. The open-concept first floor flows seamlessly from the living area to the dining space and upgraded kitchen with a central island—ideal for everyday meals or entertaining guests. Step out from the dining room to your fully fenced backyard with a charming pergola, perfect for BBQs, outdoor dining, or simply relaxing.
Upstairs, the spacious primary suite offers a walk-in closet and a private full bath, while two additional bedrooms share another full bath and enjoy the convenience of an upstairs laundry area.
The resort-style community features a sparkling pool and playground, adding to the family-friendly vibe. Best of all, you're just 15 minutes from Lake Nona, with quick access to major highways, top-rated schools, shopping, dining, and world-famous attractions like Walt Disney World, Universal Studios, SeaWorld, Melbourne Beach, the Kennedy Space Center, and Port Canaveral.
This is value, location, and lifestyle all in one—without the wait for new construction. Don't miss your chance to call this home yours!
Location
State FL
County Osceola
Community Southern Pines Ph 4
Area 34772 - St Cloud (Narcoossee Road)
Zoning PUD
Rooms
Other Rooms Inside Utility
Interior
Interior Features Kitchen/Family Room Combo, Living Room/Dining Room Combo, PrimaryBedroom Upstairs, Solid Surface Counters, Walk-In Closet(s)
Heating Central, Electric
Cooling Central Air
Flooring Carpet, Ceramic Tile
Fireplace false
Appliance Dishwasher, Disposal, Dryer, Microwave, Range, Refrigerator, Washer
Laundry Laundry Room
Exterior
Exterior Feature Sidewalk
Parking Features Driveway, Garage Door Opener
Garage Spaces 2.0
Fence Fenced, Vinyl
Community Features Park, Playground, Pool, Sidewalks
Utilities Available BB/HS Internet Available
Amenities Available Park, Playground, Pool
Roof Type Shingle
Attached Garage true
Garage true
Private Pool No
Building
Lot Description Paved
Entry Level Two
Foundation Slab
Lot Size Range 0 to less than 1/4
Builder Name Taylor Morrison
Sewer Public Sewer
Water None
Architectural Style Contemporary
Structure Type Block,Stucco
New Construction false
Schools
Elementary Schools Michigan Avenue Elem (K 5)
Middle Schools St. Cloud Middle (6-8)
High Schools St. Cloud High School
Others
Pets Allowed Cats OK, Dogs OK
HOA Fee Include Pool
Senior Community No
Ownership Fee Simple
Monthly Total Fees $105
Acceptable Financing Cash, Conventional, FHA, VA Loan
Membership Fee Required Required
Listing Terms Cash, Conventional, FHA, VA Loan
Special Listing Condition None
Virtual Tour https://www.propertypanorama.com/instaview/stellar/O6334843

Find out why customers are choosing LPT Realty to meet their real estate needs






