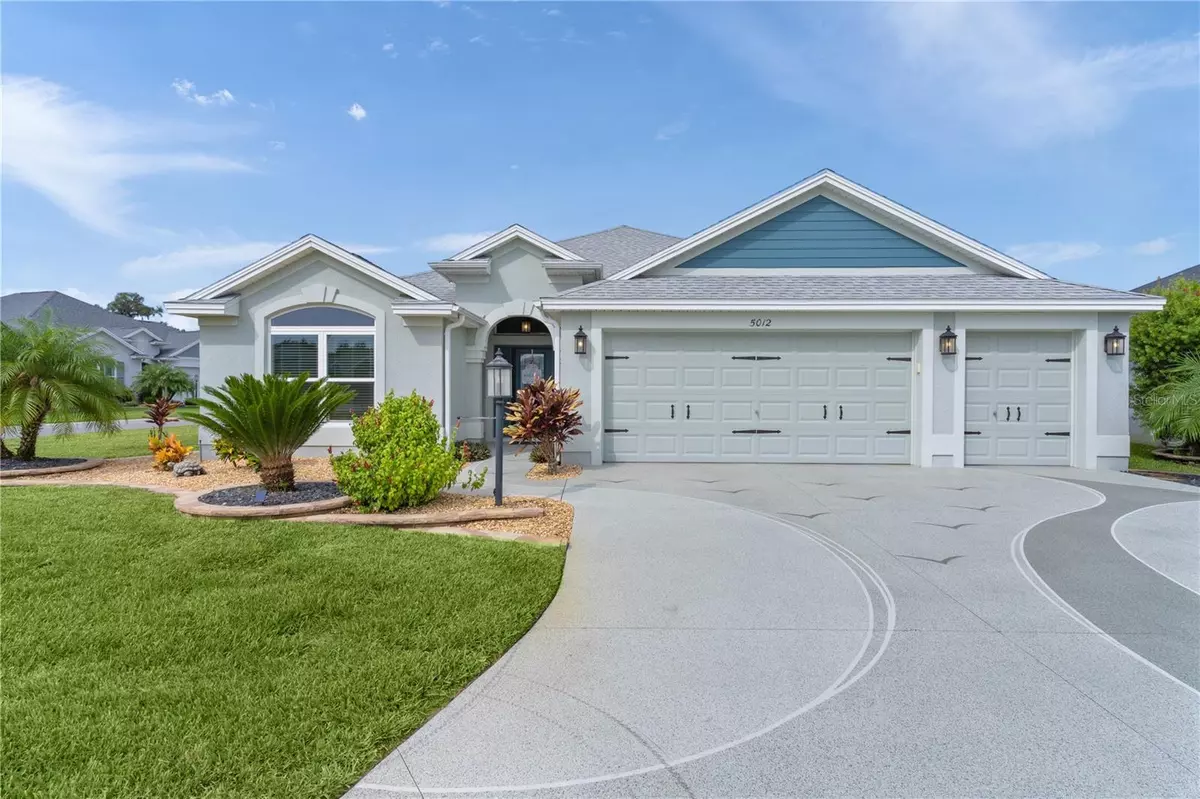3 Beds
3 Baths
1,905 SqFt
3 Beds
3 Baths
1,905 SqFt
OPEN HOUSE
Fri Jul 25, 11:00am - 1:00pm
Sat Jul 26, 11:00am - 1:00pm
Key Details
Property Type Single Family Home
Sub Type Single Family Residence
Listing Status Active
Purchase Type For Sale
Square Footage 1,905 sqft
Price per Sqft $412
Subdivision Villages/Southern Oaks Un 45
MLS Listing ID G5099893
Bedrooms 3
Full Baths 3
Construction Status Completed
HOA Y/N No
Annual Recurring Fee 2388.0
Year Built 2020
Annual Tax Amount $7,499
Lot Size 7,405 Sqft
Acres 0.17
Property Sub-Type Single Family Residence
Source Stellar MLS
Property Description
Location
State FL
County Sumter
Community Villages/Southern Oaks Un 45
Area 32163 - The Villages
Zoning PUD
Rooms
Other Rooms Attic, Interior In-Law Suite w/No Private Entry
Interior
Interior Features Cathedral Ceiling(s), Ceiling Fans(s), Crown Molding, Eat-in Kitchen, High Ceilings, Open Floorplan, Primary Bedroom Main Floor, Split Bedroom, Thermostat, Tray Ceiling(s), Vaulted Ceiling(s), Walk-In Closet(s), Window Treatments
Heating Central
Cooling Central Air
Flooring Carpet, Ceramic Tile
Fireplace false
Appliance Dishwasher, Dryer, Electric Water Heater, Exhaust Fan, Microwave, Refrigerator, Washer
Laundry Laundry Room
Exterior
Exterior Feature Sliding Doors
Parking Features Driveway, Golf Cart Garage
Garage Spaces 2.0
Pool Chlorine Free, In Ground, Salt Water, Screen Enclosure
Community Features Association Recreation - Owned, Clubhouse, Community Mailbox, Deed Restrictions, Dog Park, Fitness Center, Golf Carts OK, Golf, Pool, Tennis Court(s)
Utilities Available Cable Connected, Electricity Connected, Underground Utilities, Water Connected
Amenities Available Clubhouse, Fitness Center, Gated, Golf Course, Pool, Racquetball, Recreation Facilities, Shuffleboard Court, Tennis Court(s), Trail(s), Wheelchair Access
Roof Type Shingle
Porch Covered, Patio, Screened
Attached Garage true
Garage true
Private Pool Yes
Building
Lot Description Corner Lot, Landscaped, Near Golf Course, Paved
Entry Level One
Foundation Slab
Lot Size Range 0 to less than 1/4
Sewer Public Sewer
Water Public
Structure Type Block
New Construction false
Construction Status Completed
Others
Pets Allowed Cats OK, Dogs OK
HOA Fee Include Pool,Recreational Facilities
Senior Community Yes
Ownership Fee Simple
Monthly Total Fees $199
Acceptable Financing Cash, Conventional, FHA, VA Loan
Listing Terms Cash, Conventional, FHA, VA Loan
Special Listing Condition None
Virtual Tour https://www.propertypanorama.com/instaview/stellar/G5099893

Find out why customers are choosing LPT Realty to meet their real estate needs






