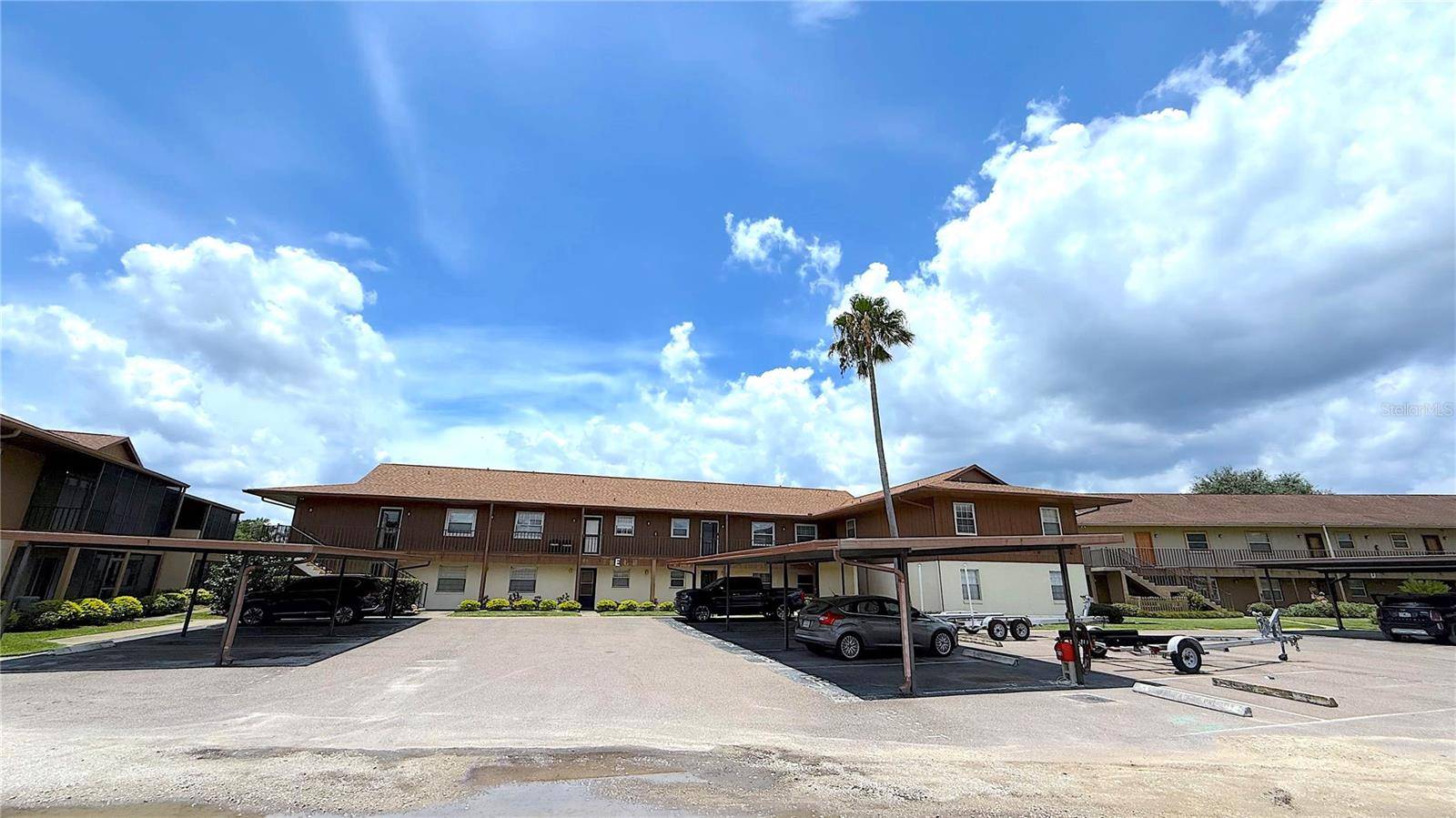2 Beds
2 Baths
1,102 SqFt
2 Beds
2 Baths
1,102 SqFt
Key Details
Property Type Condo
Sub Type Condominium
Listing Status Active
Purchase Type For Sale
Square Footage 1,102 sqft
Price per Sqft $225
Subdivision Jungle Den Willas Condo Ph 04
MLS Listing ID FC310078
Bedrooms 2
Full Baths 2
Construction Status Completed
HOA Fees $490/mo
HOA Y/N Yes
Annual Recurring Fee 5880.0
Year Built 1981
Annual Tax Amount $3,077
Lot Size 0.560 Acres
Acres 0.56
Property Sub-Type Condominium
Source Stellar MLS
Property Description
Location
State FL
County Volusia
Community Jungle Den Willas Condo Ph 04
Area 32102 - Astor
Zoning RES PUD
Interior
Interior Features Ceiling Fans(s), Eat-in Kitchen, Kitchen/Family Room Combo, Living Room/Dining Room Combo, Open Floorplan, Window Treatments
Heating Central
Cooling Central Air
Flooring Ceramic Tile
Fireplace false
Appliance Dishwasher, Dryer, Electric Water Heater, Ice Maker, Microwave, Range, Refrigerator, Washer
Laundry Inside
Exterior
Pool Gunite, In Ground
Community Features Buyer Approval Required, Pool
Utilities Available Cable Connected, Electricity Connected, Sewer Connected, Water Connected
Waterfront Description River Front
View Y/N Yes
Water Access Yes
Water Access Desc River
View Water
Roof Type Shingle
Porch Covered, Deck, Enclosed, Rear Porch, Screened
Garage false
Private Pool No
Building
Lot Description Landscaped, Near Marina
Story 1
Entry Level One
Foundation Concrete Perimeter
Sewer Public Sewer
Water Public
Architectural Style Coastal
Structure Type Stucco,Frame
New Construction false
Construction Status Completed
Schools
Elementary Schools Pierson Elem
High Schools T. Dewitt Taylor Middle-High
Others
Pets Allowed Cats OK, Dogs OK
HOA Fee Include Pool,Escrow Reserves Fund,Insurance,Maintenance Structure,Maintenance Grounds,Pest Control,Recreational Facilities,Sewer,Trash
Senior Community No
Ownership Fee Simple
Monthly Total Fees $490
Acceptable Financing Cash, Conventional, FHA
Membership Fee Required Required
Listing Terms Cash, Conventional, FHA
Special Listing Condition None

Find out why customers are choosing LPT Realty to meet their real estate needs






